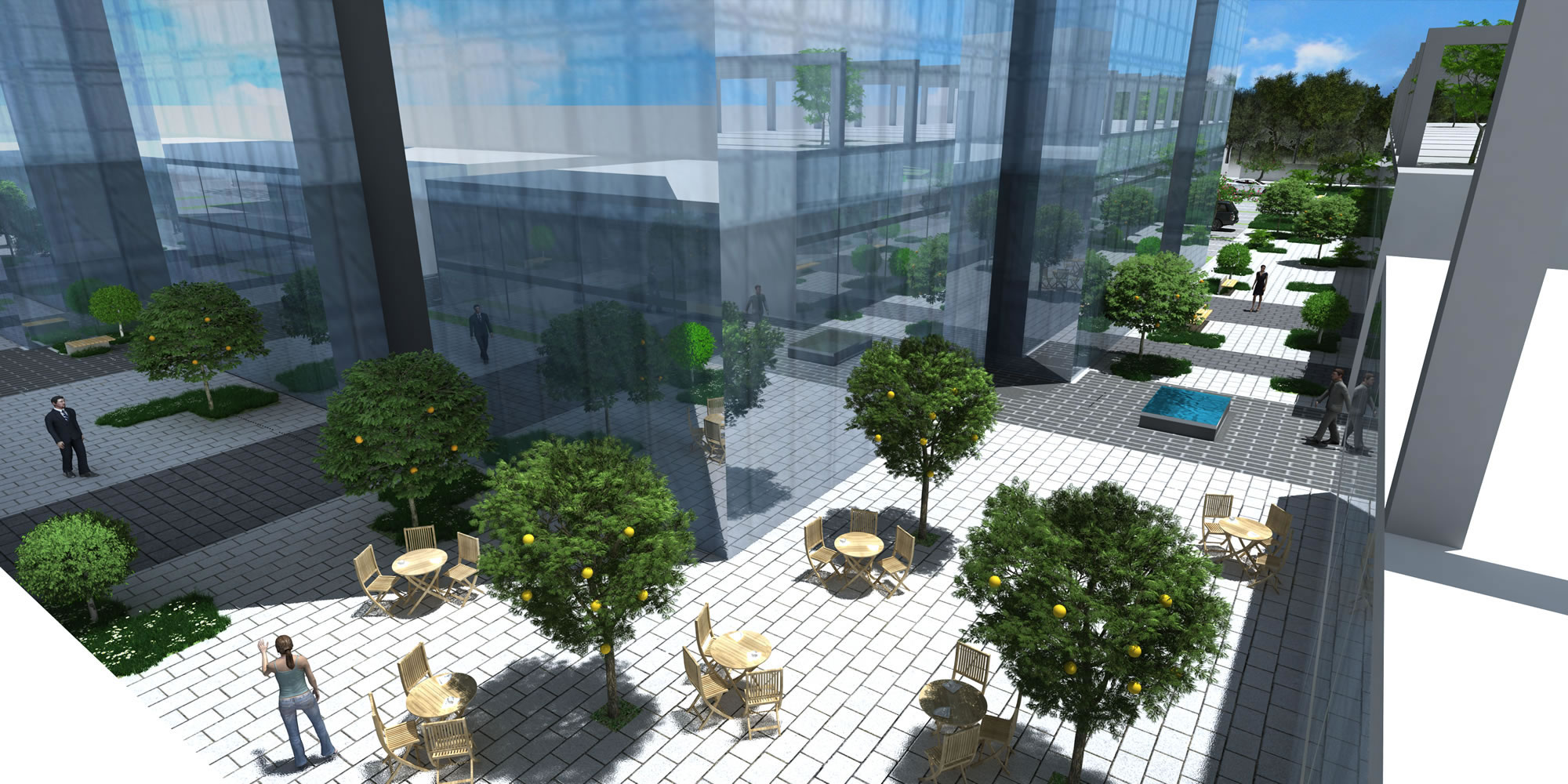2016-2020
Beirut, Lebanon
Under Construction
Following the building’s different entrances and functions we’ve established a zoning, in which the pedestrian flow is specific to each zone: Residential, Commercial, Offices and Nursery. For instance, the walkway on the Commercial Boulevard has many pit-stops for seating spaces annexed to the commercial function facing them. The outdoor playground is an extension to the proposed nursery. The residential piazza and garden create a refreshing experience to the building’s residents.The created floor patterns are the extension of the tower’s grooves onto the ground floor: tiles would gradually fade away into the next space.Trees & Greenery are used as buffers between the zones, and as a barrier with the street. They’re also used at the different parking lots, in order to reduce the eyesight of cars.The selection of native trees, mostly evergreen and some fruit trees, is done according the lowest possible need of water, and to the economically most attractive local choices.
Functional, Aesthetical yet economically aware.


