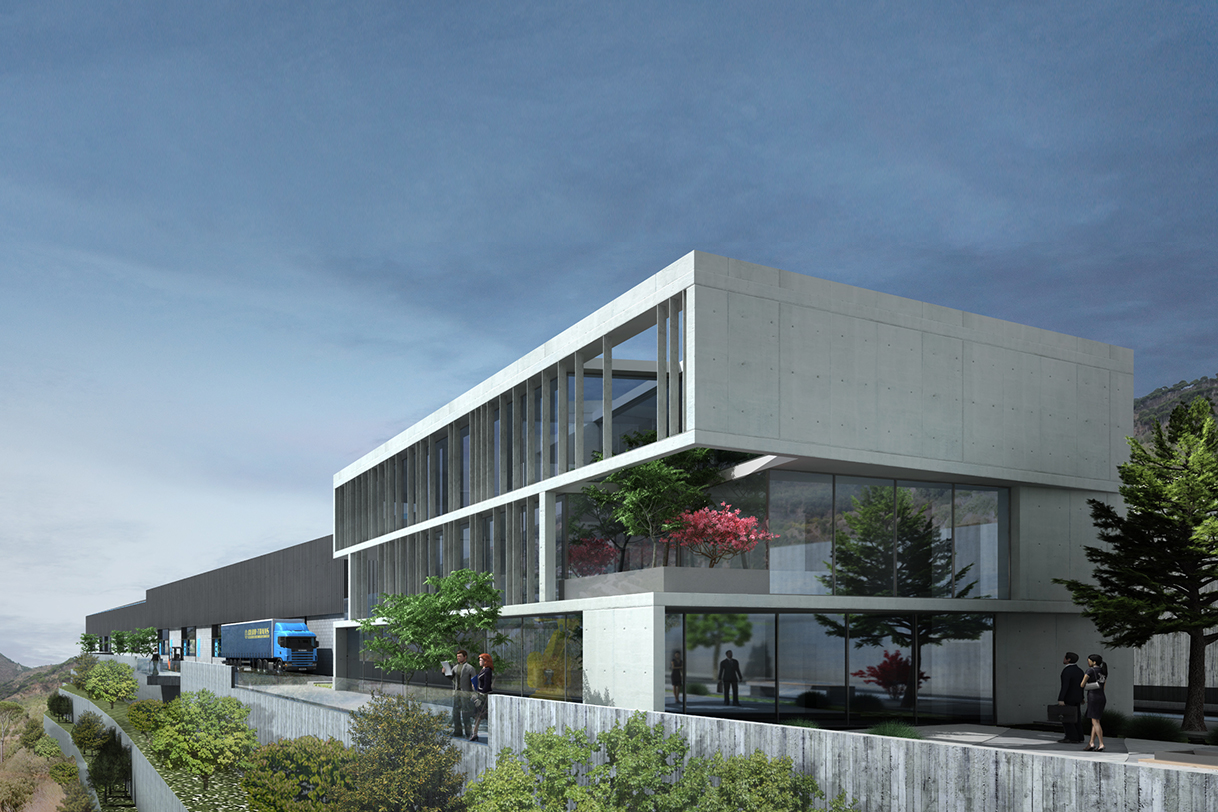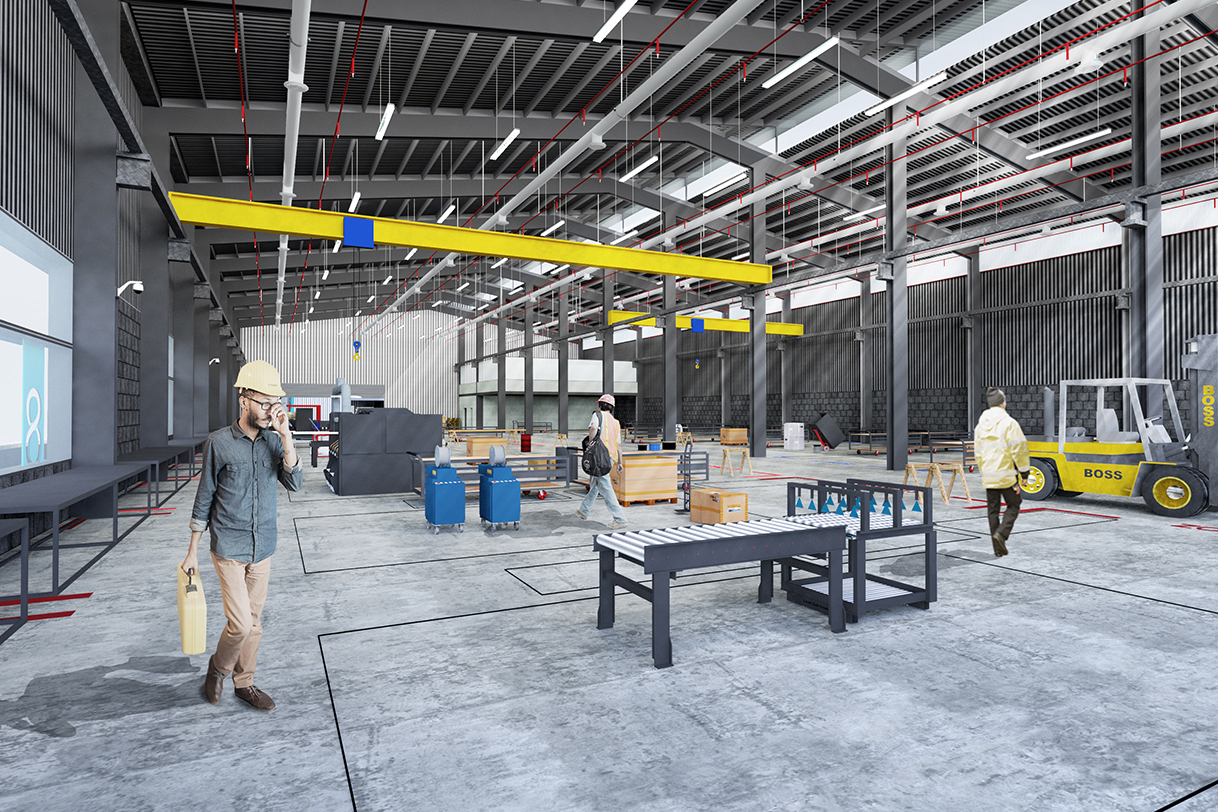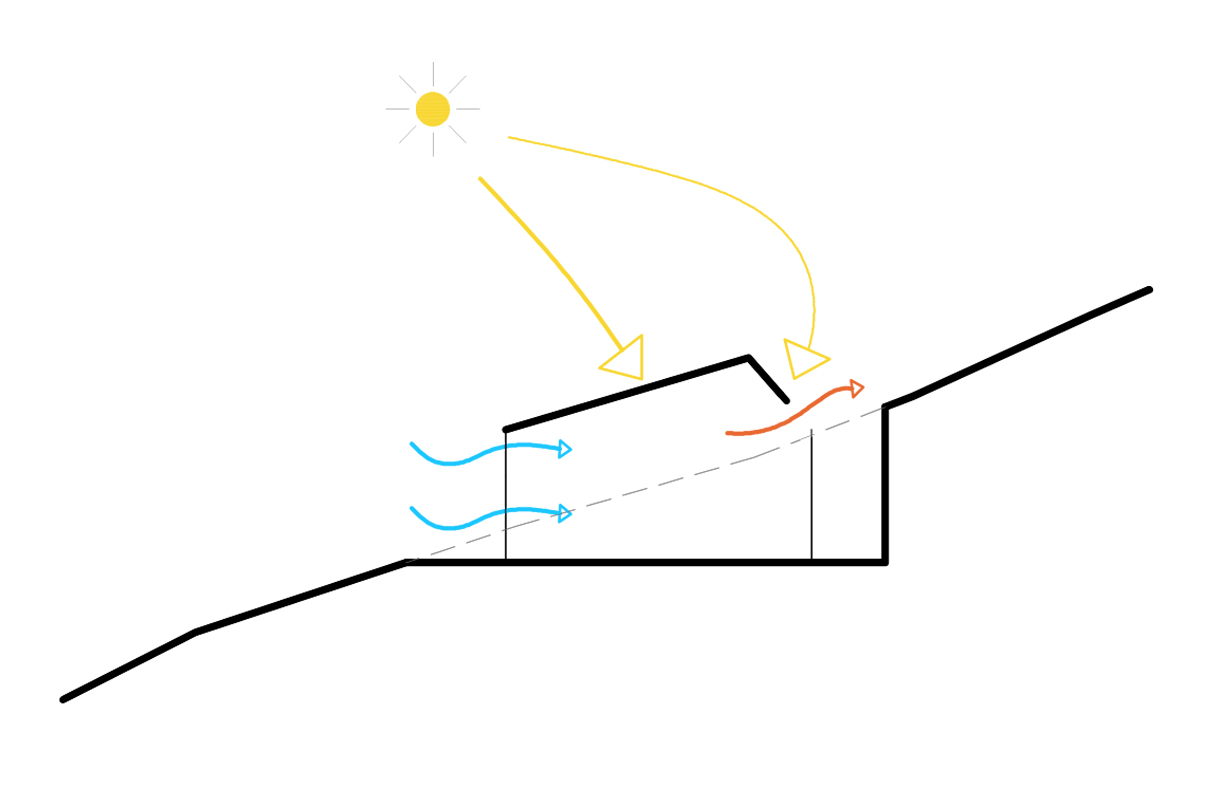2019-2024
Lebanon
Permit Phase
8,390sq.m
In a strategic positioning of the different functions needed on site, the intention is to create a micro-climate welcoming to potential visitor, with an impressive entrance. All the while, keeping a proper space-allocation for each of the needed functions to optimize the works maneuvers.
The administrative building stands as a sculpture amidst a landscaped piazza. It is visually connected to the assembly block which in its turn is connected by a loading piazza to the warehouse at the utmost end of plot.
The major challenge is in the terrain’s natural steep slope, which we’ve dealt with by a green solution summarized by our minimalistic cross-section that applies to both steel buildings.






