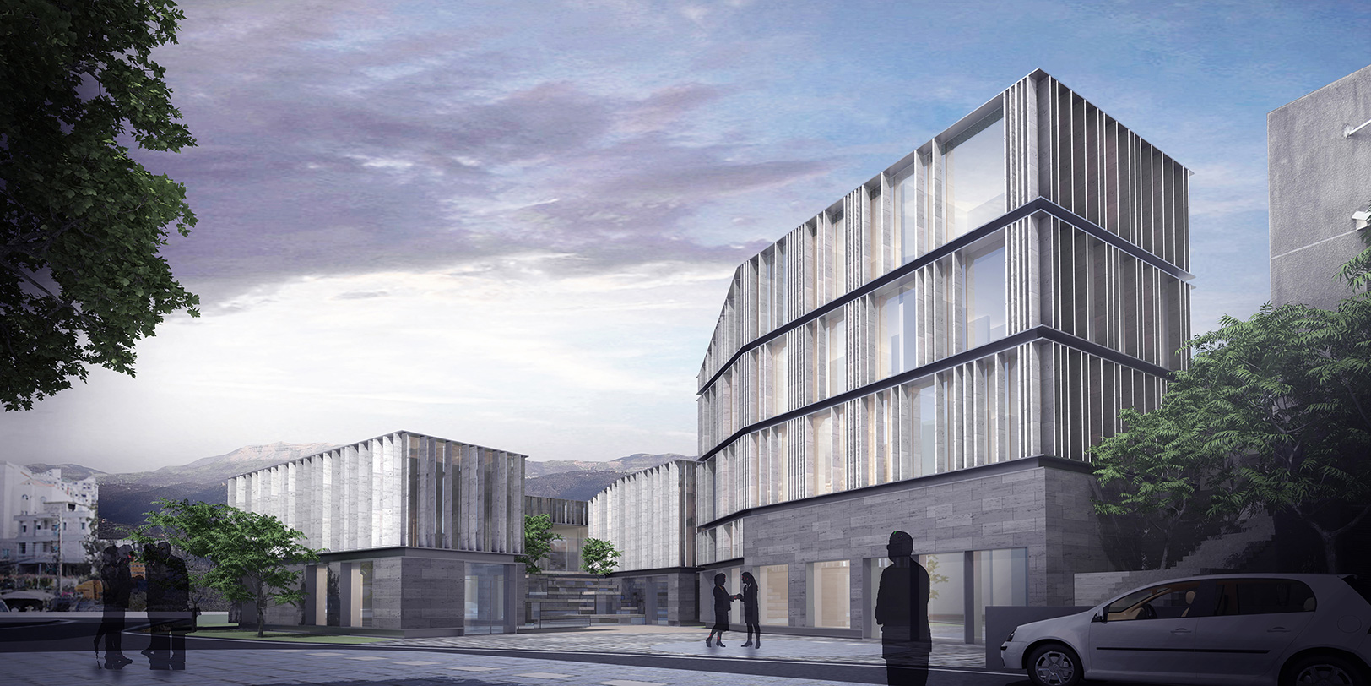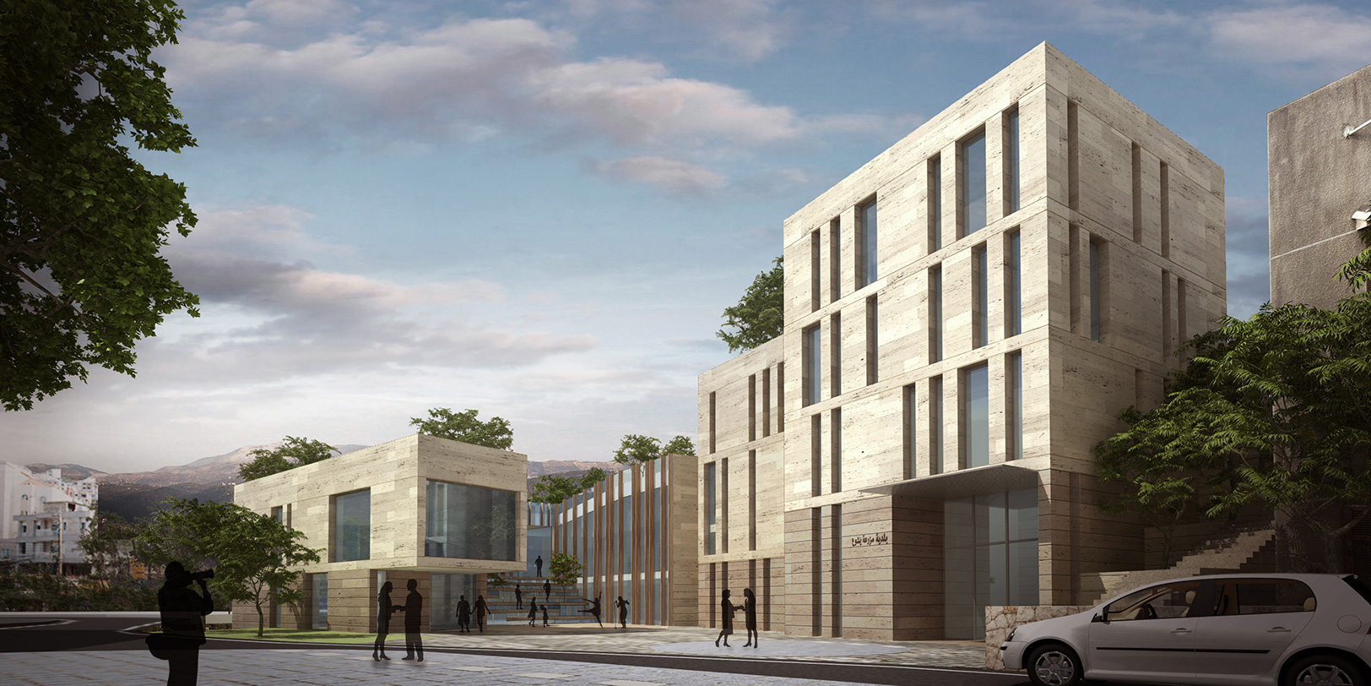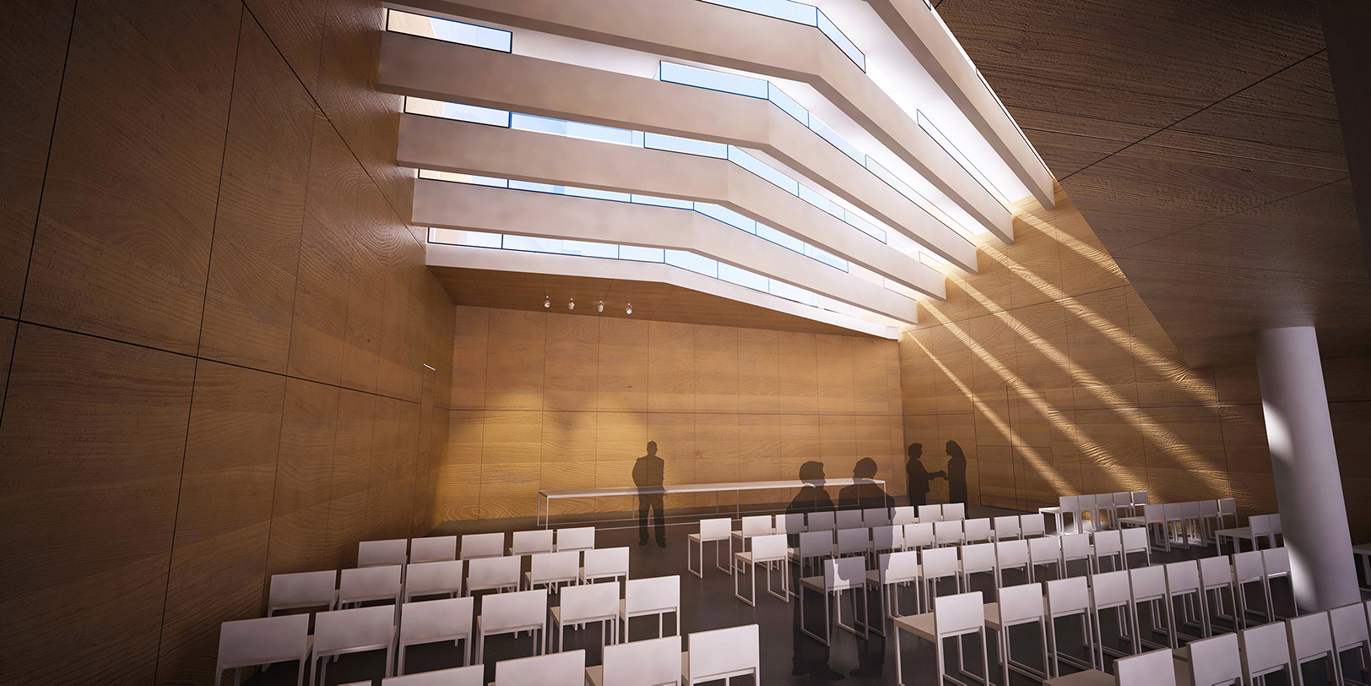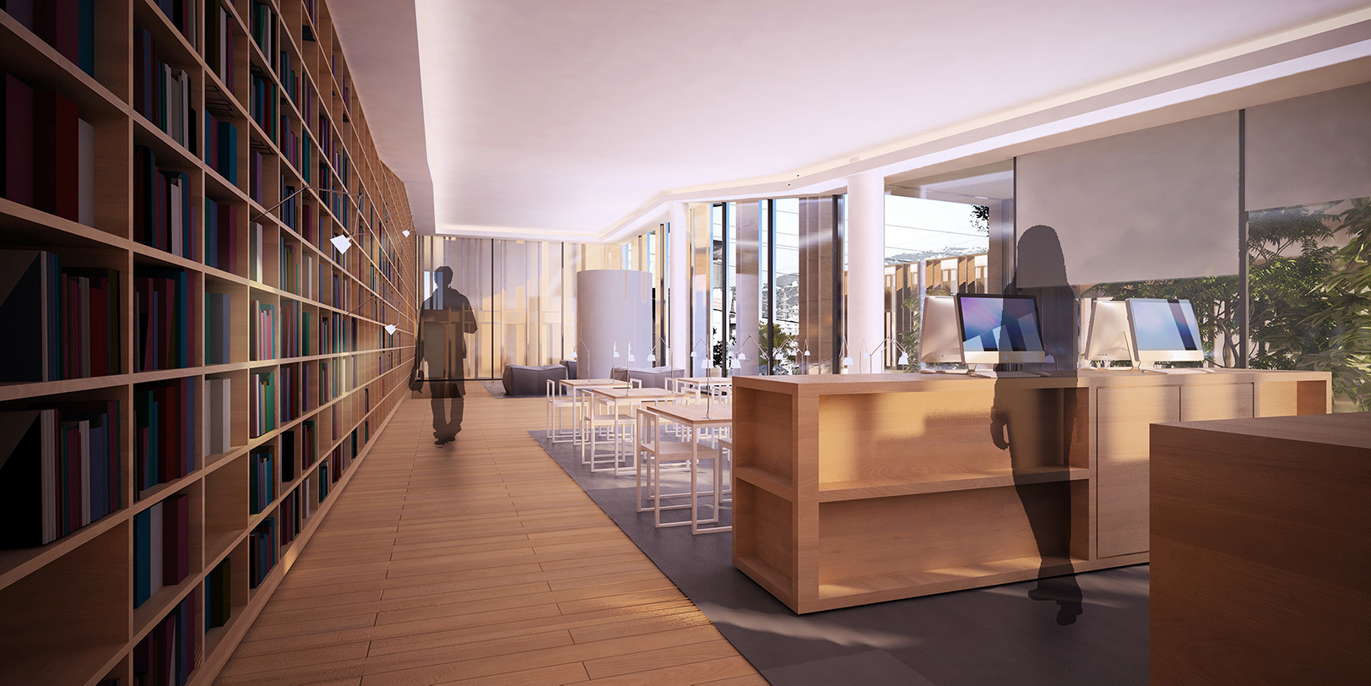A hub for cultural and communal growth
October 2014
Mazraat Yachouh, Lebanon
2nd prize winner
In a strategic location in Mazraat Yachouh, the intention is to create the new town hall along with public programs. Placed on a green patch between an upper main road with a residential quiet trait, and a lower commercial street, the accesses were naturally defined.
From the lower street, a public plaza absorbs people into the heart of the town hall; inviting them to enter the Library, the Cafeteria or the Clinics. One could also stay outdoors on the roof garden, and oversee the naturally lit Granh Hall under the planted steps. Above the clinics, the four-story building houses the Municipality and Police station. These two are accessed from the upper road, keeping their functions to work undisturbed from any indoor event, outdoor town festival, or even the daily library users and calm garden flaneurs.
The desire to maximize the green spaces drove us to create a landscaped volume that follows the terrain’s natural topography, where all roofs are planted and accessible. The volumes follow the alignments of the neighboring buildings for better urban integration. They’re treated as monolithic entities sitting on a base of stone. These stones fragment into vertical louvers that densify or scatter in relation to the functions behind them. A lighter feel is given to the upper floors, all of which leading to a project with the purpose of reviving the activity in Mazraat Yachouh through this Hub for cultural and communal growth.






